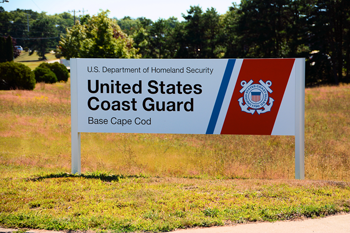
Established in August 2014, Base Cape Cod serves as the single DCMS touch point for the support of Coast Guard operations within the Southeastern Massachusetts and Rhode Island Region of the 1st Coast Guard District, standing shoulder-to-shoulder with our operational partners to ensure the delivery of professional, responsive, and cost-effective services to the American public.
